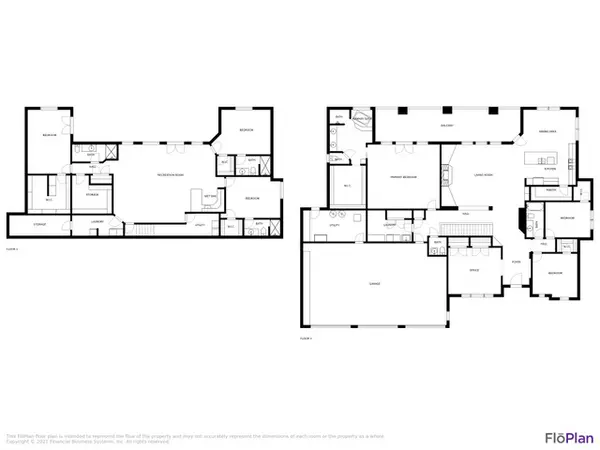For more information regarding the value of a property, please contact us for a free consultation.
Key Details
Sold Price $1,180,500
Property Type Single Family Home
Sub Type Single Family Residence
Listing Status Sold
Purchase Type For Sale
Square Footage 2,863 sqft
Price per Sqft $412
Subdivision Country Lane West
MLS Listing ID 1775614
Sold Date 03/18/22
Style Rambler/Ranch
Bedrooms 6
Full Baths 5
Half Baths 1
Construction Status Blt./Standing
HOA Y/N No
Abv Grd Liv Area 2,863
Year Built 2007
Annual Tax Amount $3,494
Lot Size 0.290 Acres
Acres 0.29
Lot Dimensions 0.0x0.0x0.0
Property Description
A stunning 6 bedroom 5.5 bath home. Enter the home through the solid wood entry doorway and you will see this home is not missing anything. Amazingly appointed with ever detail in place. Den/ office is just off the entryway from the front door. HUGE master bedroom with a very large walk-in master closet. You need to SEE this closet. The basement has a wonderful area for entertaining. Large bedrooms in the basement with each boasting their own bathroom. STORAGE, STORAGE and more STORAGE throughout the house. Want a vault room? Concrete room with steel locked door. This home has 2 Laundry rooms! 1 upstairs and the other down. 3 car garage has built in storage throughout. There is a back storage room built into the garage with more power. The side of the home has plenty of room for RV parking and has an RV dump with 110 power. The very private back side yard has a built in spa. This property is landscaped to perfection! Beautiful palms guard the entryway and the landscape lighting makes this home brilliant in the evenings. All the doors in the home are solid knotty alder doors with 8 ft. doors on the main level and 7 ft. doors in the basement. This home won't stay on the market long. EXCLUDED in the sale of this home are the 2 freezers and the 2 sets of washers and dryers.
Location
State UT
County Washington
Area St. George; Santa Clara; Ivins
Zoning Single-Family
Direction Head toward Santa Clara on Sunset, turn onto Country Lane. Home will be on your right. Look for the sign.
Rooms
Basement Full, Walk-Out Access
Primary Bedroom Level Floor: 1st
Master Bedroom Floor: 1st
Main Level Bedrooms 3
Interior
Interior Features Bar: Wet, Bath: Master, Bath: Sep. Tub/Shower, Central Vacuum, Closet: Walk-In, Den/Office, Disposal, French Doors, Jetted Tub, Oven: Double, Oven: Wall, Range: Countertop, Vaulted Ceilings, Granite Countertops
Heating Gas: Central
Cooling Central Air
Flooring Carpet, Hardwood, Tile
Fireplaces Number 1
Equipment Hot Tub, Window Coverings
Fireplace true
Window Features Blinds
Appliance Ceiling Fan, Portable Dishwasher, Microwave, Range Hood, Refrigerator, Satellite Dish
Exterior
Exterior Feature Deck; Covered, Double Pane Windows, Lighting, Patio: Covered
Garage Spaces 3.0
Utilities Available Natural Gas Connected, Electricity Connected, Sewer: Public, Water Connected
Waterfront No
View Y/N Yes
View Mountain(s)
Roof Type Tile
Present Use Single Family
Topography Curb & Gutter, Fenced: Full, Road: Paved, Secluded Yard, Sidewalks, Sprinkler: Auto-Full, Terrain, Flat, View: Mountain
Porch Covered
Parking Type Rv Parking
Total Parking Spaces 3
Private Pool false
Building
Lot Description Curb & Gutter, Fenced: Full, Road: Paved, Secluded, Sidewalks, Sprinkler: Auto-Full, View: Mountain
Story 1
Sewer Sewer: Public
Water Culinary
Structure Type Stone,Stucco
New Construction No
Construction Status Blt./Standing
Schools
Elementary Schools Arrowhead
Middle Schools Snow Canyon Middle
High Schools Snow Canyon
School District Washington
Others
Senior Community No
Tax ID SC-CLW-2
Acceptable Financing Cash, Conventional, FHA, VA Loan
Horse Property No
Listing Terms Cash, Conventional, FHA, VA Loan
Financing Cash
Read Less Info
Want to know what your home might be worth? Contact us for a FREE valuation!

Our team is ready to help you sell your home for the highest possible price ASAP
Bought with NON-MLS
GET MORE INFORMATION






